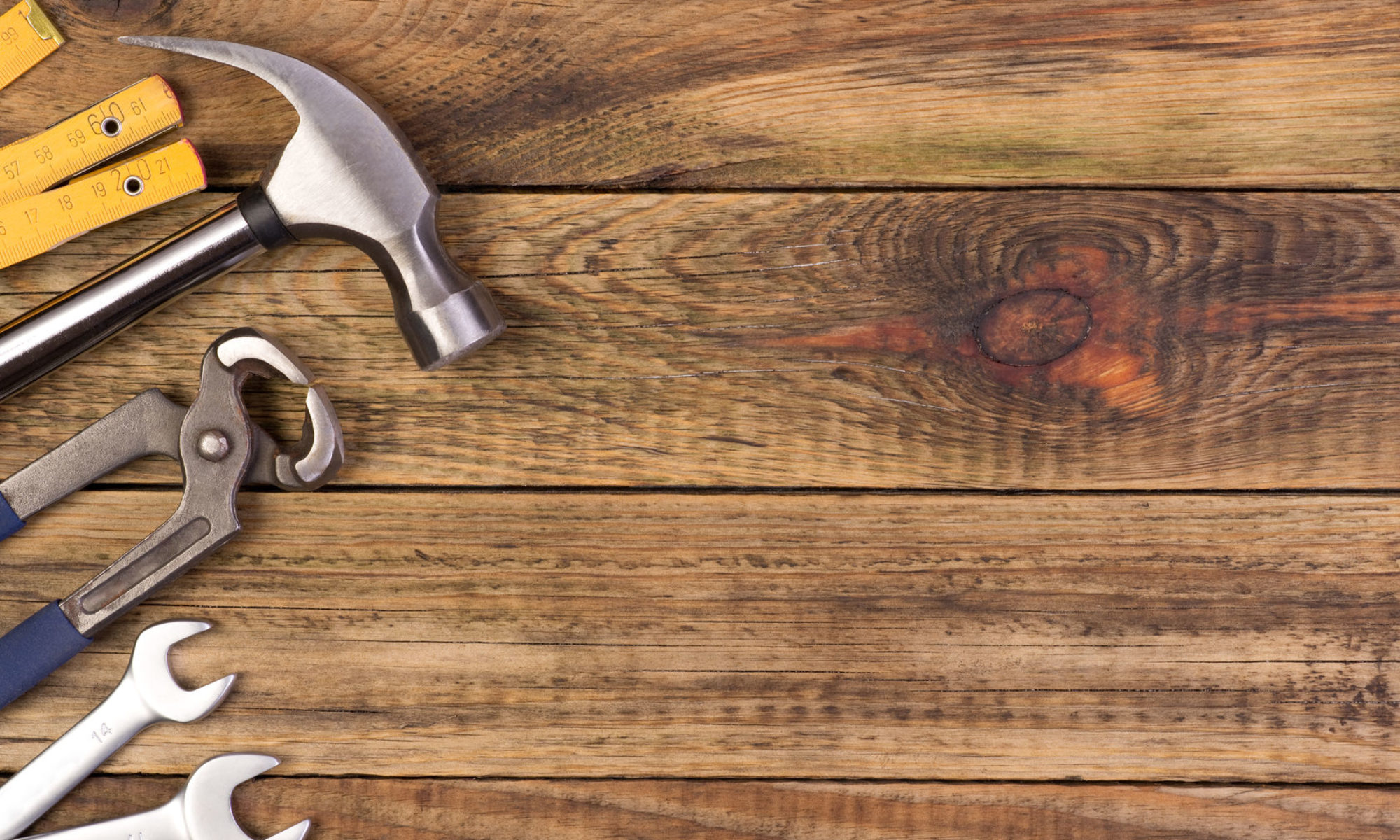FOUNDATION BOLTING:
Steel anchor bolts must connect the sill plate (the wood board that lays directly on top of the foundation) to the foundation. Bolts should be placed 4 to 6 feet apart.
How to identify if the dwelling is bolted to the foundation:
In houses with crawl space, the presence of bolts can be verified by crawling underneath the house. In a slab on grade construction, an unfinished room such as a garage is the best place to verify the presence of bolts.
CRIPPLE WALLS:
Cripple walls are used to support a house and create a crawl space. A cripple wall is a wood framed stud wall extending from the top of the foundation to the underside of the lowest floor framing of the dwelling. The height of a cripple wall generally ranges from 14 inches to 4 feet. The interior or exterior faces of cripple walls should be sheathed with plywood.
How to identify if the cripple walls have been braced:
In houses with a crawl space, the presence of cripple wall bracing can be verified by crawling underneath the house where plywood sheathing will be visible on either the interior or exterior wall studs.
Here are pics from a seismic retrofitting job we did for a customer to meet requirements for earthquake insurance:
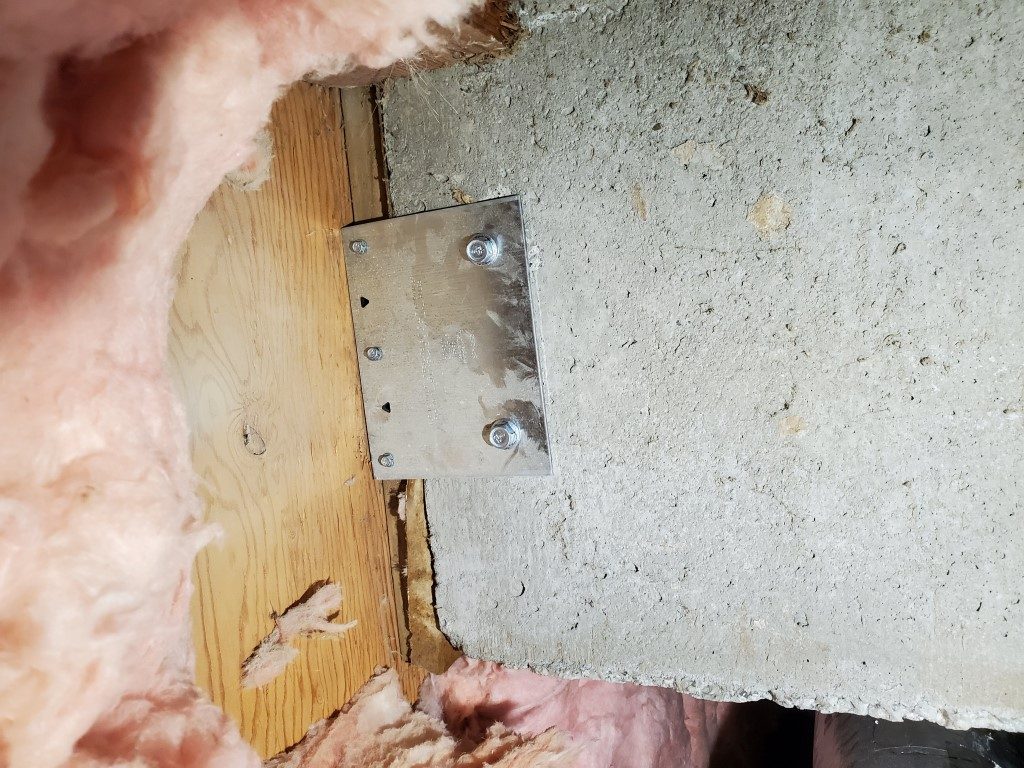
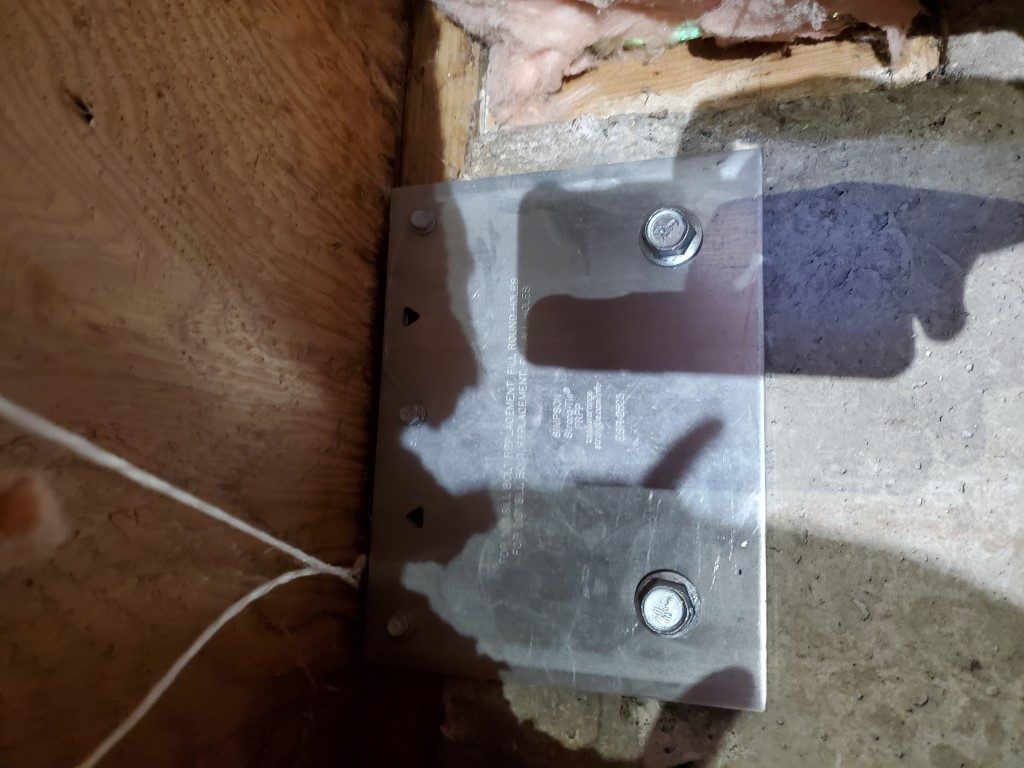
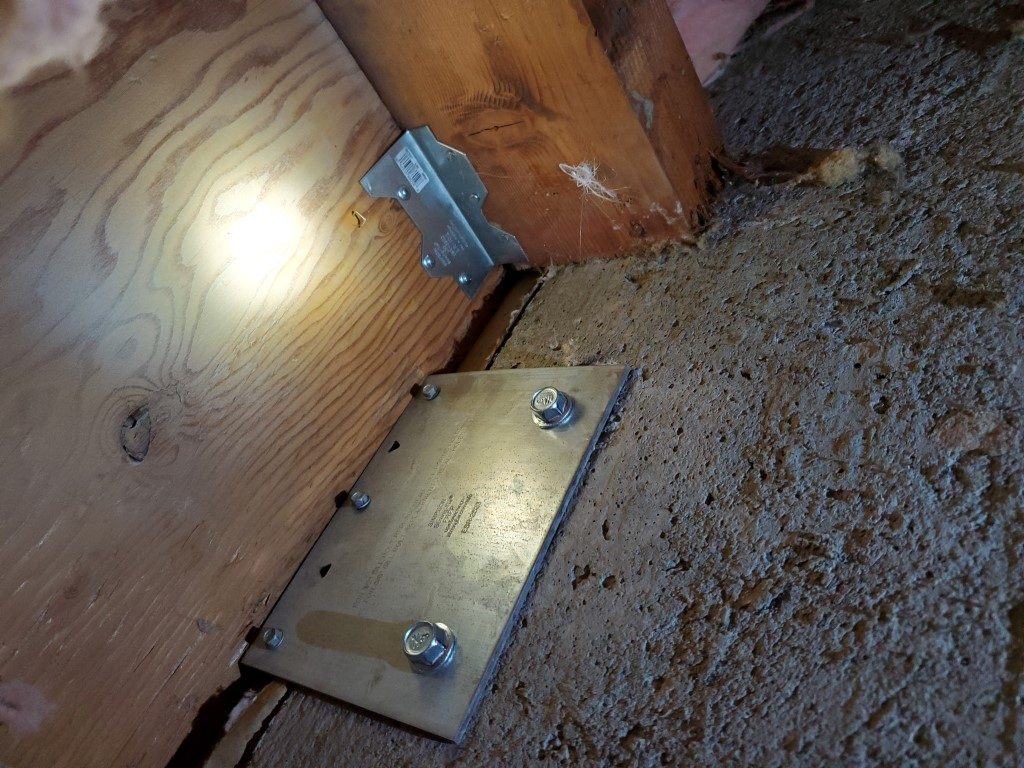
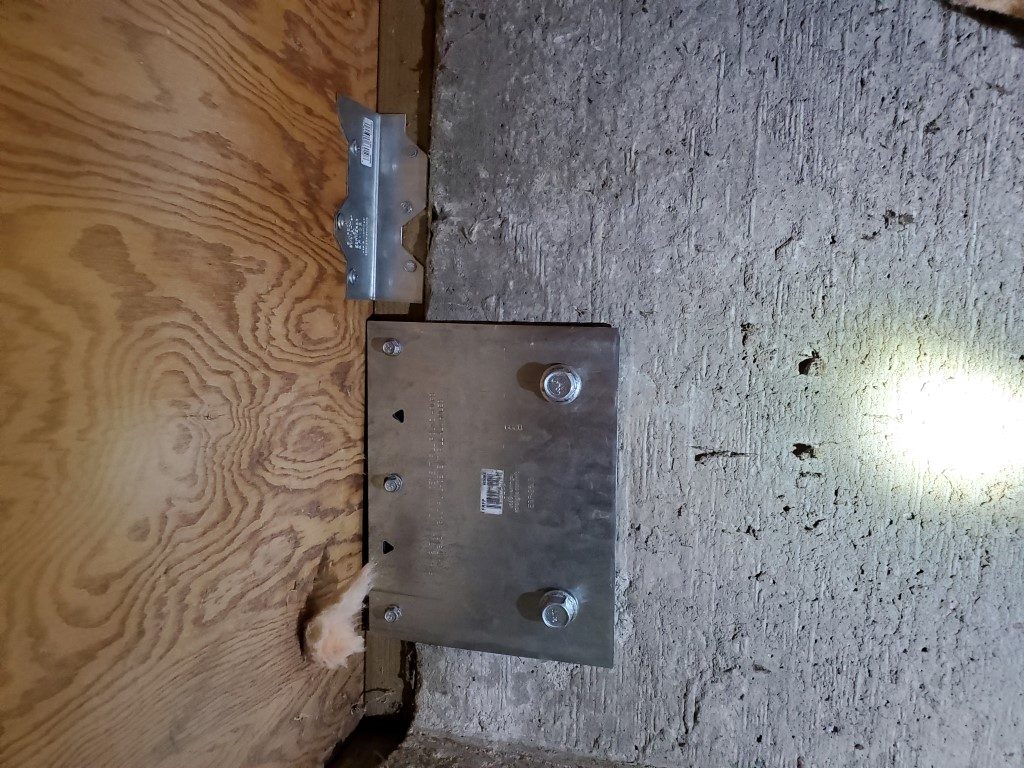
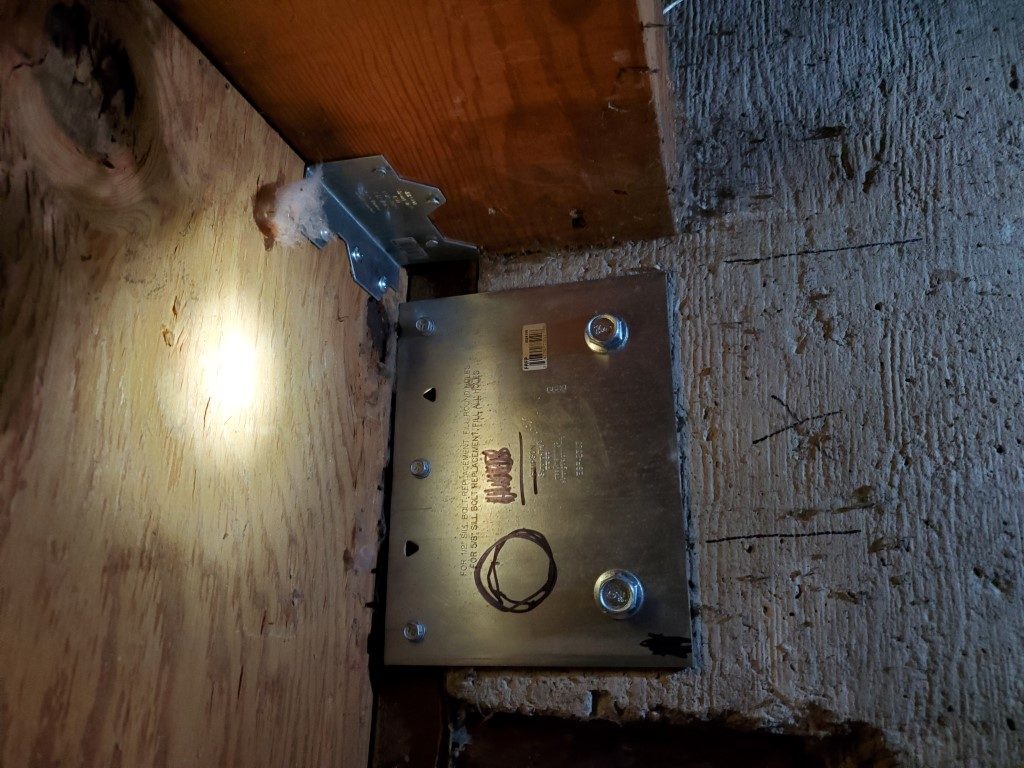
WATER HEATER:
A gas water heater should have a flexible gas pipeline installed to prevent breakage should movement occur. The water heater should be attached to the wall studs in several spots with metal rods or straps to prevent movement.
The rods should be bolted directly to the wall studs and adequately attached to the water heater itself.
